Gaea Däck Installation Guide
Imortant: Please Read All Section Before You Start
Prior to installing any composite decking system, it is recommended that you check with local building codes for any special requirements or restrictions. The diagrams and instructions outlined in this guide are for illustration purposes only and are not meant or implied to replace a licensed professional.
Safety
When dealing with any type of construction project, it is necessary to wear appropriate safety equipment to avoid any risk of injuries. Gaea Malaysia recommends but is not limited to the following safety equipment when handling, cutting, and installing Gaea Däck: gloves, a respiratory protection, long sleeves, pants, and safety glasses.
Tools
Standard woodworking tools may be used. It is recommended that all blades have a carbide tip. Standard stainless steel or acceptable coated deck screws and nails are recommended.
Environment
A clean, smooth, flat, and strong surface is needed to install Gaea Däck correctly. Please check with local building codes before ever installing any type of decking. If installation does not occur immediately, Gaea Däck should be put on a flat surface at all times. Never ever should it be put on a surface that is not flat.
Planning
Plan a layout for your deck before starting it to ensure the best possible looking deck for your project. Building codes and zoning ordinances generally apply to permanent structures, meaning anything that is anchored to the ground or attached to the house. So nearly every kind of deck requires permits and inspections from a local building department. We recommend drawing out a site plan of your proposed project that you intend to do to minimize errors and make your perfect deck.
Construction
Gaea Malaysia’s Gaea Däck is NOT intended for use as columns, support posts, beams, joist stringers or other primary load-bearing members. Gaea Däck must be supported by a code-compliant substructure. While Gaea Malaysia’s products are great for deck replanking (removing old deck surface planks and installing Gaea Däck on code compliant substructure), Gaea Däck boards CANNOT be installed on existing deck boards.
Routing
Gaea Malaysia’s Gaea Däck SHOULD NOT be routed aside from routing a groove on the side of solid boards US-07 for start/stop of Gaea Däck locking systems.
Static
Static build-up is a natural occurring phenomenon that can occur with many plastic products. Dry and windy environments may make this even more apparent. This all varies depending on the climate and age of the deck.
Ventilation
Gaea Däck CANNOT be directly installed onto a flat surface. It must be installed onto a substructure, so there is adequate and unobstructed air flow under the deck to prevent excessive water absorption. A minimum of 6” of continuous net free area under the deck surface is required for adequate ventilation on all decking so air can circulate between adjacent members to promote drainage and drying.
Heat and Fire
Excessive heat on the surface of Gaea Däck from external sources such as but not limited to fire or reflection of sunlight from energy efficient window products. Low-emissivity (Low-E) glass can potentially harm Gaea Däck products. Low-E glass is designed to prevent passive heat gain within a structure and can cause unusual heat build-up on exterior surfaces. This extreme elevation of surface temperatures, which exceeds that of normal exposure, can possibly cause Gaea Däck products to melt, sag, warp, discolour, increase expansion/contraction, and accelerate weathering.
Current or potential Gaea Däck customers that have concerns about possible damage by Low-E glass should contact the manufacturer of the product which contains Low-E glass for a solution to reduce or eliminate the effects of reflected sunlight.
Fasteners
When fastening Gaea Däck, all screws that are face fastened should always be driven in at a 90 degree angle to the decking surface. Toe nailing/screwing should never be down to Gaea Däck. An extra joist should be added if a 90 degree angle cannot be driven into the board.
Use white chalk, straight boards, or string lines as templates for straight lines. NEVER USE COLOURED CHALK. Chalk will permanently stain Gaea Däck and is highly not recommended.
Face fastening should follow the guidelines set out in the Decking section of this installation guide. All nails/screws that are face fixed should always be stainless steel. Depending on the screws that you use when face fixing there could be potential bulging or mushrooming. It is recommended to take care of these mushrooms/bulges by taking a rubber mallet and patting them down to give your deck a better look.
When choosing which screws/nails to use, always check first with your local home centers and hardware stores to see if they have screws that are engineered specifically for composite decking. These screws/nails will always work and give Gaea Däck the best looking outcome, using other screws/nails that are not recommended for composite could potentially damage/harm the deck. If you are unsure which screw/nail to use, contact your manufacturer for more information.
Board Spacing
Two boards should NEVER be installed on the same joist, when butting up the ends of the board they have to be installed on separate joists with separate clips.
Calculateting Gap Requirements
What you will need to know:
- Coefficient of Linear Expansion (CLE): 0.04 mm/m °C
- Installation Temperature (°C)
- Max or Minimum Temperature in your region (°C)
A. When installing at a low temperature, always use the maximum temperature in your region to do the calculation.
B. When installing at a high temperature always use the minimum temperature in your region to do the calculation - Length of the Board (meters)
Example:
Amount of gapping required for Length of Board = Coefficient of Linear Expansion (CLE) x Length of the Board (meters) x (Max. or Min. Temp. in your region – Installation Temp.)
Amount of gapping required for a 4.88 meter Board = 0.04 mm/m °C x 4.88 meters x (40 °C – 20 °C)
Amount of gapping required for a 4.88 meter Board= 3.904 mm (1.952 mm on each end or 3.904 mm on a single end)
Notes:
- Always round up to the nearest mm to make the gapping easier, like in the example above 1.952 or 3.904 mm would round up to 2 and 4 mm respectively.
- If the calculation comes out to be negative, disregard the negative and take only the value.
- There need to be at least a minimum of 1 mm for the end of each board regardless if the calculation made is less than 2 mm.
Framing
First, determine the decking span. That is, how far apart your joists will be. The frame needs to be completely level before installing any boards.
- Note: Adequate spacing in the joists is required to keep the deck boards from bending.
Decking
When installing the deck, the first and last board of your project will need to be nailed, screwed, or use a starting accessory. Every other board will only require the hidden fastener for its installation.
Option 1: Screw from the side
- After calculating the decking span and making the frame of your deck, the first board is ready to be installed.
- First, pre-drill a hole for the screw through the groove of the board and into the joist.
- Next, fix the screw into the hole shown in Diagram 1 & 2.

Diagram 1

Diagram 2
Option 2: Srew from the top
- After calculating the decking span and making the frame of your deck, the first board is ready to be installed.
- First, mark where you will drill on the top of the board as shown in Diagram 3.
- Note: When face fastening, the minimum distance is:
A. From the ends of the board 1-1 1/2” (38 mm)
B. From the sides of the board 1” (26 mm)
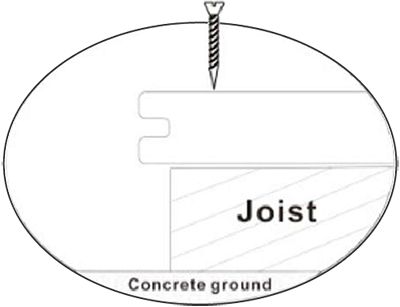
Diagram 3
- Pre-drill a hole for the screw through the board from above and into the joist.
- Next, fix the screw into the hole shown in Diagram 4.
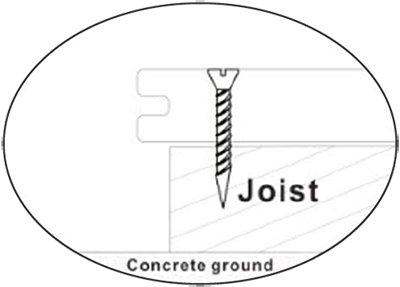
Diagram 4
- Repeat steps 1-4 for each joist for the first and last board of your deck.
- Note: When making the final cuts, we recommend snapping a chalk line and using a circular saw to cut the deck boards that ran wild during installation.
Option 3: Starting accessory
- A starting accessory can be used by drilling the accessory into the joist.
- First, pre-drill into the joist then fix the starting accessory into the joist as shown in Diagram 5.
- Then, take your first board and push it into the starting accessory as shown in Diagram 5.

Diagram 5
Hidden Fasteners
Installing hidden fasteners with Gaea Däck is relatively simple and quick compared to regular lumber.
Before you install hidden fasteners into Gaea Däck, always figure out which type of style/pattern you will be doing for your deck. Plan out where the locking and moving clips will be going on each joist. See the section of Parallel Layout and Brick Layout for more information.
There are two options install hidden fasteners into Gaea Däck:
Option 1: T-Clip System
- First, slide the TC-1 and TC-2 clips into the groove of the boards with screws facing up.
- After getting all the TC-1 and TC-2 clips into position, take your next board and slide them into the fasteners as shown in Diagram 6 & 7.
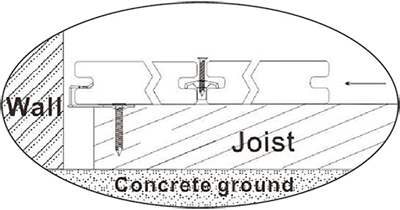
Diagram 6
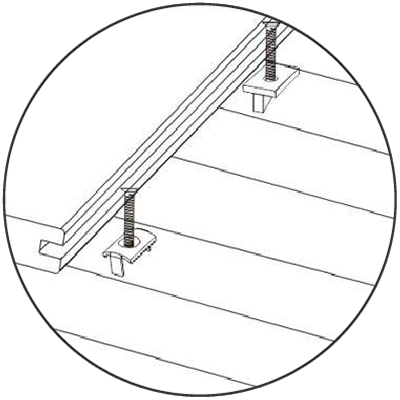
Diagram 7
- Next, screw down the TC-1 and TC-2 clips from the top.
- Repeat steps 1-3 until the deck is finished.
- Note: For an easier installation with the T-Clip System try first pushing all the boards together and then coming back in and sliding the clips into the grooves into place on each joist as shown in Diagram 8.
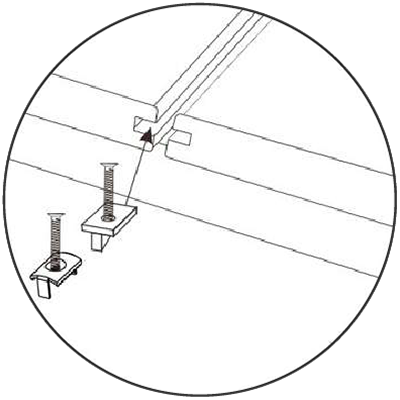
Diagram 8
Option 2: UltraLock System
- First, slide the UL-1 and UL-2 clips into the grooves of the boards at a 30-45 degree angle at their respective joists as shown in Diagram 9.
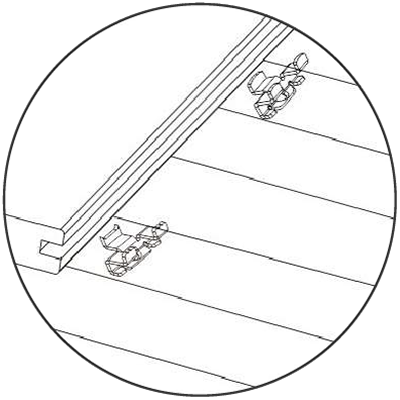
Diagram 9
- Once the clip is in, press down and the clip will be ready to install into the joists as shown in Diagram 10 & 11.
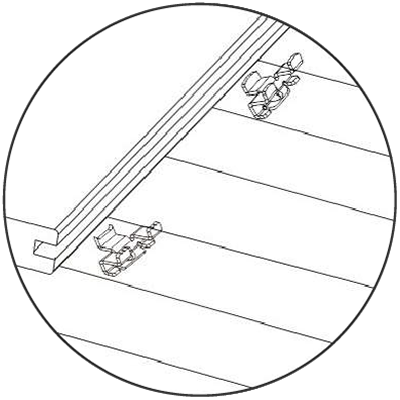
Diagram 10
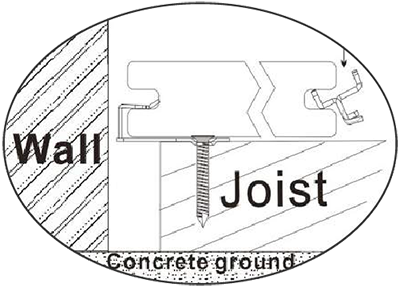
Diagram 11
- Next screw the clips into the joists using a 45 degree angle.
- Once all clips are screwed down the next board will come in at a 30-45 degree angle and then pushed down into place as shown in Diagram 12.
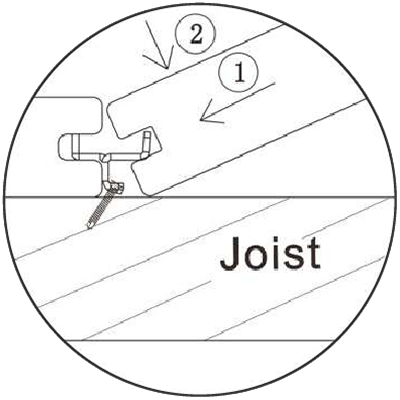
Diagram 12
- Repeat steps 1-4 until the deck is complete.
- Note: Using hidden fasteners that are not manufactured by Gaea Malaysia nor recommended by Gaea Malaysia are not warranted. Use these fasteners at your own risk.
Fascia Board
First, make sure you know which type of installation you are doing for your fascia board. There are two types:
Option 1: Installing against the length of decking
- First, the distance from where the board is locked to the end of deck where the fascia board is to be installed needs to be measured.
- After measuring, remember that your gapping will be 2 mm/meter from the locking clip.
- Since there will be a gap at the end of the deck, an extra piece of wood will need to be added at the end of the joist to make up the gapping distance.
- The fascia board will now be installed into the block of wood and into the joist as show in Diagram 13.
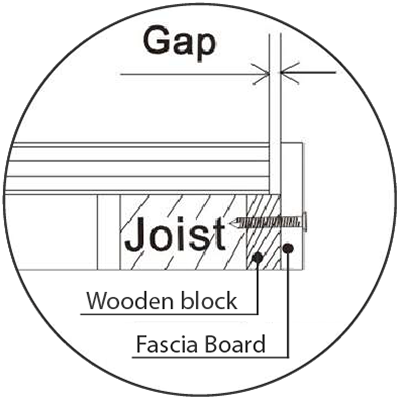
Diagram 13
Option 2: Installing against the width of decking
- If you have installed where the edge of the board hangs over the joist, a block of wood will need to be used under as shown in Diagram 14. If you have installed where the edge of the board is flush with the joist then the fascia will just be installed through the joist as shown in Diagram 15.

Diagram 14
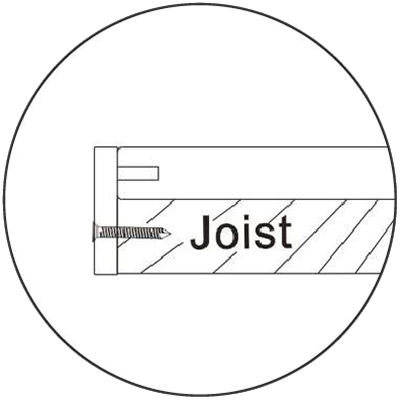
Diagram 15
- First pre-drill the holes for the fascia board. The fascia board should be drilled with bigger holes or routed to allow for expansion, contraction and fixed either at either end or in the middle as shown in Diagram 16. When fixing the bigger holes, it is recommended to use washers.
- The fascia board will be installed into the the block wood and through the joist.

Diagram 16
- Note: NEVER install the fascia by drilling into the decking as shown in Diagram 17. ALWAYS install the fascia into the joist. ALWAYS pre-drill the fascia board.
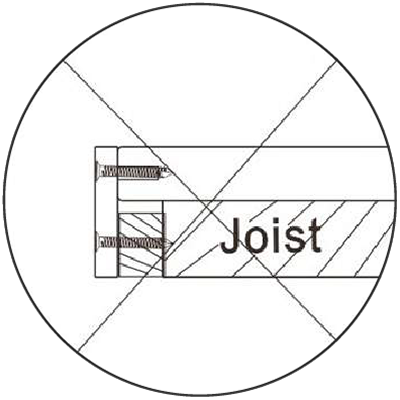
Diagram 17
Parallel Layout
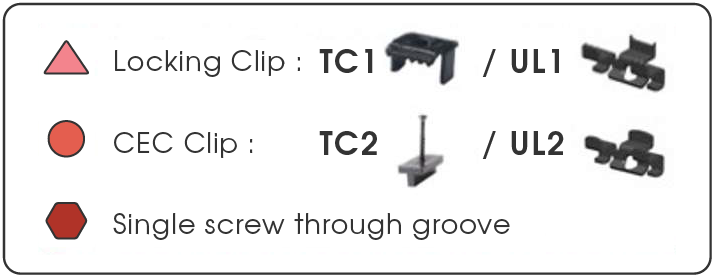

One Board:
A. If there is no wall on both sides or walls on both sides: lock down in the middle.
Note: Remember to leave a minimum 2mm gap for every meter of decking board, when CEC clip against wall.
B. If only one side has a wall: lock down closest to the wall.

Two Boards:
Lock down where the two boards meet on butt joints.

Three or More Boards:
Lock down along the central line on the butt joints and the neighbour boards at where they meet the middle board.
Note: The middle board should be as short as possible and no longer than 2 meters. Leave 2mm gap on each side.
- Note: Always pre-drill when nailing/screwing into the boards for the best results. Never use 2 Locking clips on one board.
Brick Layout

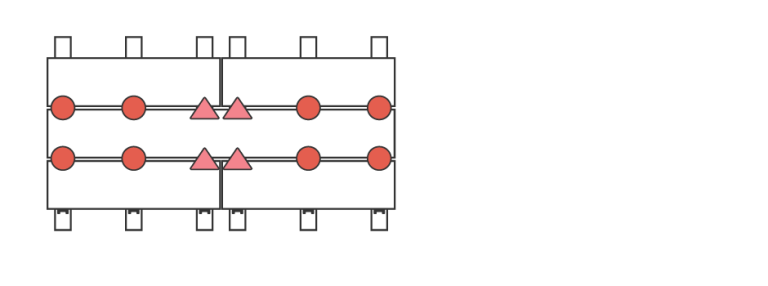
2-1-2 Layout:
Lock down along the central line on the butt joints.
Note: Remember to leave a minimum 2mm gap for every meter of the decking board, when CEC clip against wall.

3-2-3 Layout:
Nail down along the central line on the butt joints using screws at 45 degree angle into the groove & joint to lock down one side of the board. Use the same method to lock down the neighbour boards when they meet the middle board.
Note: The middle board should be as short as possible and no longer than 2 meters. Leave 2mm gap on each sides.
- Note: Always pre-drill when nailing/screwing into the boards for the best results. Never use 2 Locking clips on one board.

